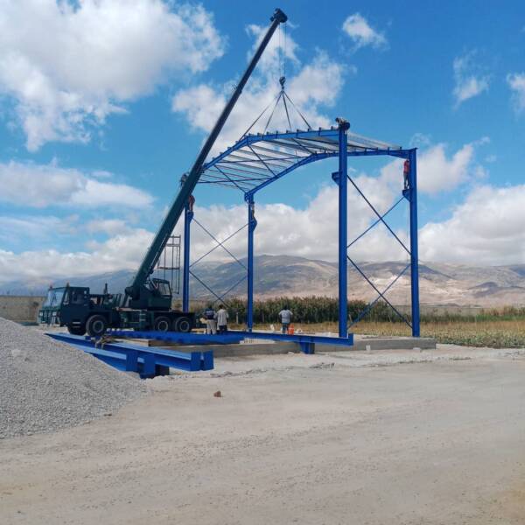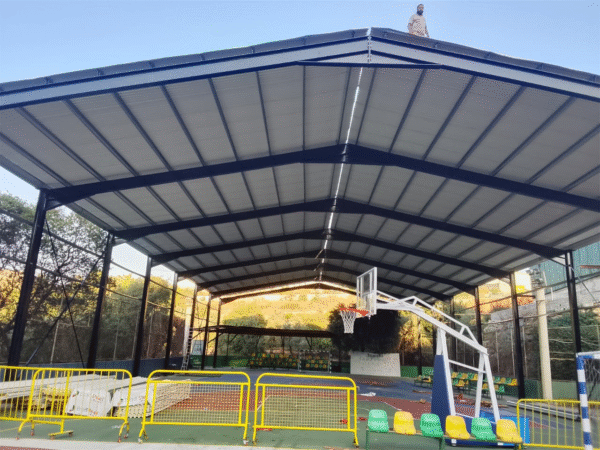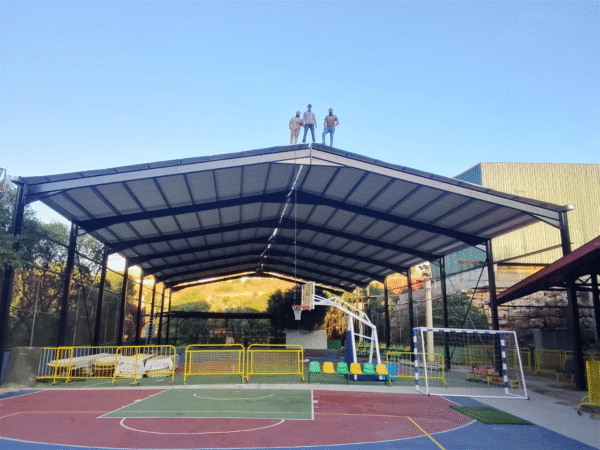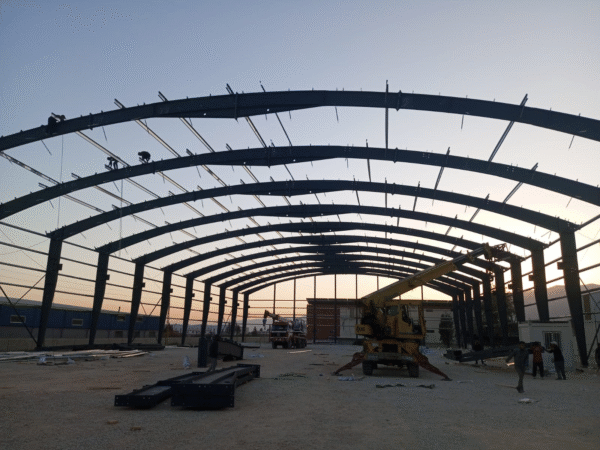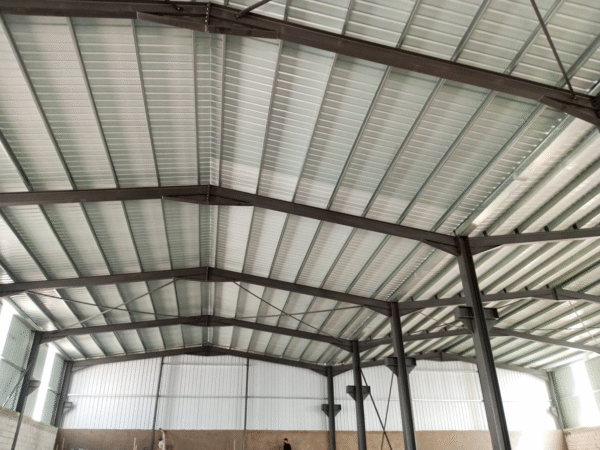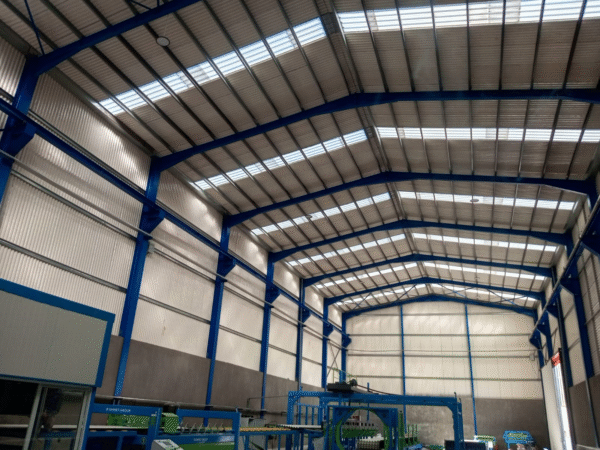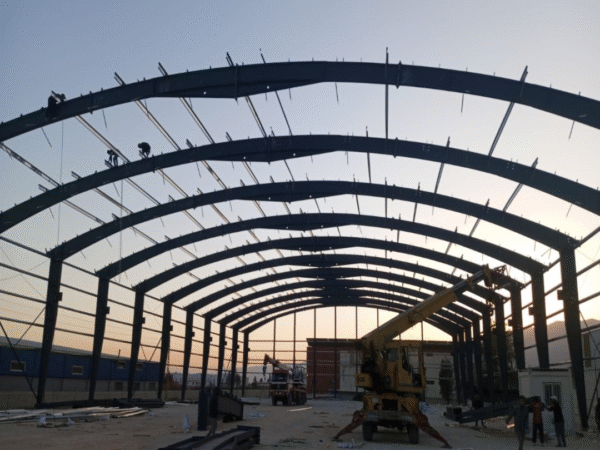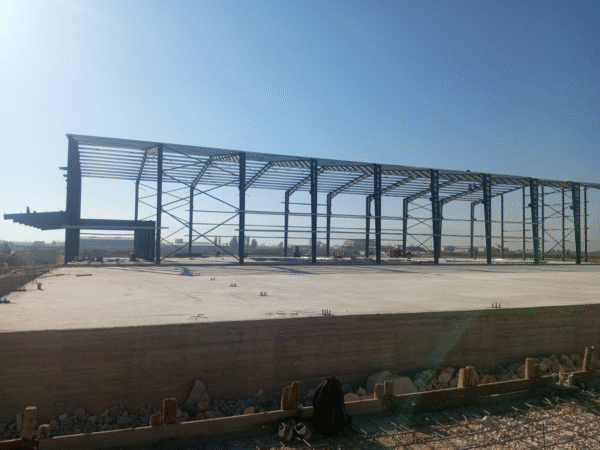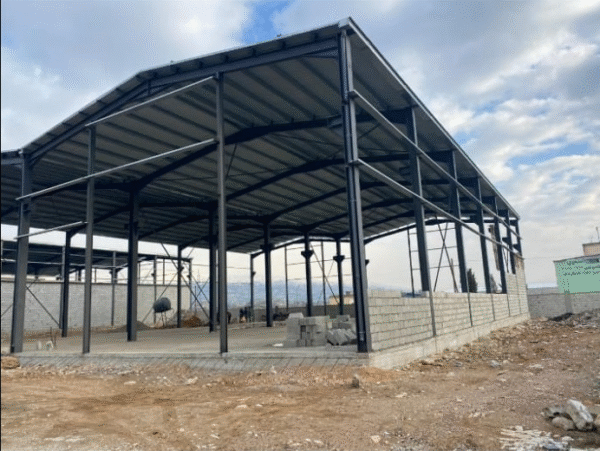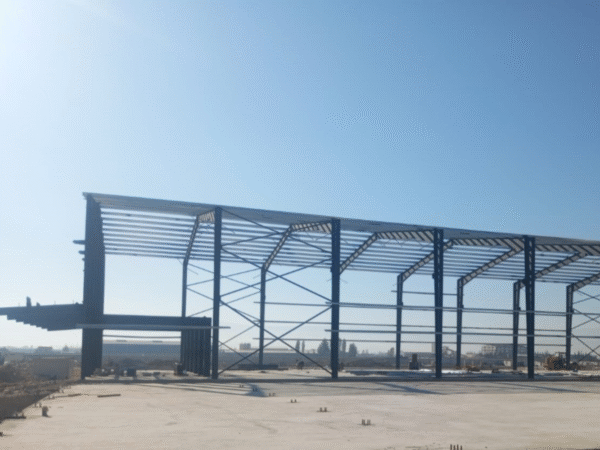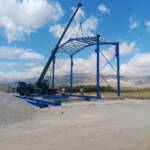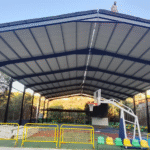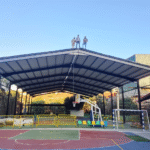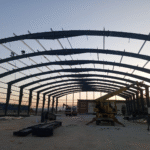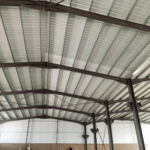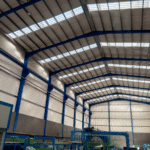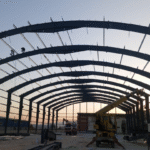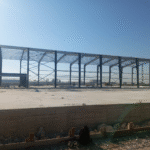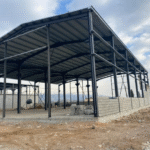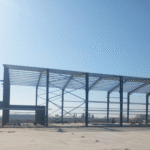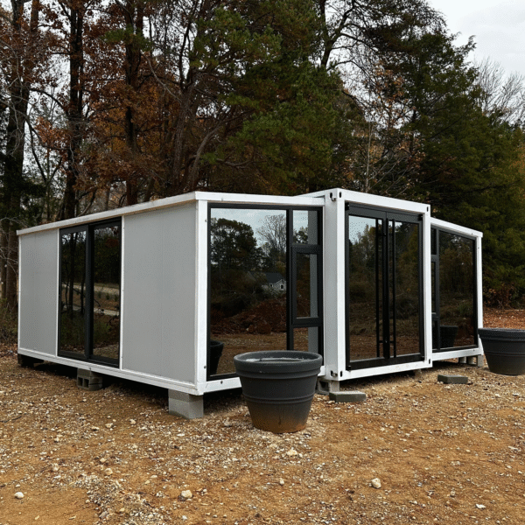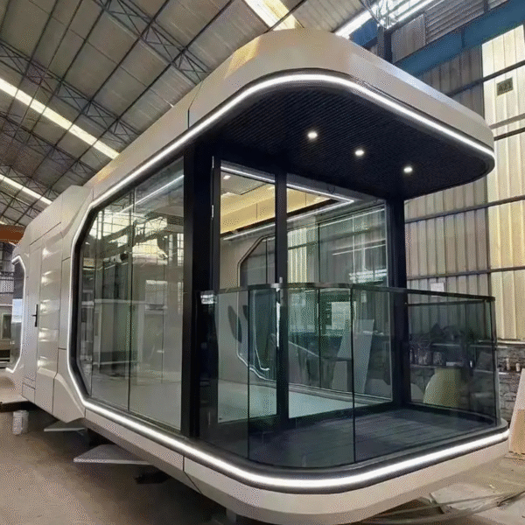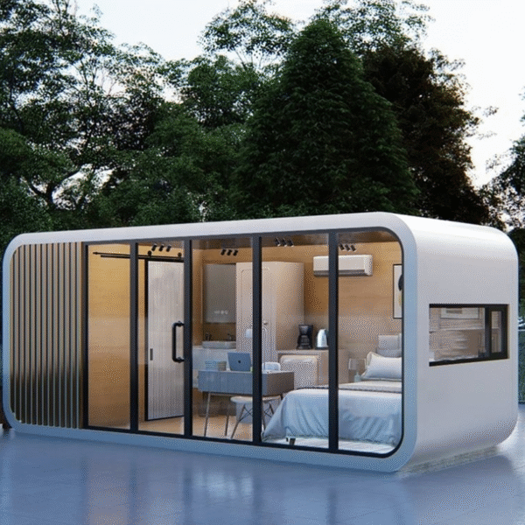Description
Steel Structure Warehouse
Base Material
-
Substrate: Hot-Rolled Steel or Pre-Engineered PRS Sections (Primarily Structural Steel)
-
Type: Prefabricated steel frame construction
Properties:
-
Strength: Steel structure warehouses provide high tensile strength and durability, making them ideal for large, industrial buildings that require long-lasting support.
-
Flexibility: The use of pre-engineered PRS sections allows for customization in terms of size and configuration, making them suitable for different types of warehouse layouts.
-
Durability: Steel is resistant to corrosion, weather conditions, and environmental factors, ensuring the longevity of the structure.
-
Cost-Effectiveness: Compared to traditional construction, steel warehouses are cost-effective, offering rapid construction times and lower overall costs.
Manufacturing Process:
-
Design & Planning: The warehouse design is created based on the client’s specific needs, using structural steel for strength and efficiency.
-
Fabrication: Steel components (beams, columns, roof trusses, etc.) are fabricated in a factory setting, often using hot-rolled steel or pre-engineered PRS sections.
-
Assembly: The fabricated steel sections are transported to the site and assembled using bolted connections or welded joints.
-
Roof and Wall Installation: The roof and walls can be finished with steel panels, insulation, or cladding, depending on the warehouse’s requirements.
-
Finishing & Coating: The steel may be coated or treated for additional corrosion resistance, especially in environments exposed to moisture or harsh weather conditions.
Common Specifications
-
Frame Material: Hot-Rolled Steel or Pre-Engineered PRS Sections
-
Building Size: Can vary depending on the client’s needs, typically starting from 10 meters in width and height and extending to over 100 meters for large-scale warehouses.
-
Roof Type: Gable or single slope, depending on design specifications.
-
Finish: Steel can be left in a natural mill finish or coated for corrosion resistance (e.g., galvanized or painted).
Advantages
-
High Load-Bearing Capacity: Steel structures are designed to withstand heavy loads, making them ideal for large warehouses with heavy inventory.
-
Speed of Construction: Prefabricated steel buildings can be assembled quickly, reducing the time needed to complete the project.
-
Customization: The warehouse design can be customized in terms of size, layout, and internal features (e.g., shelving, partition walls, mezzanines).
-
Maintenance: Steel structures require minimal maintenance, offering long-term durability and resistance to environmental factors like moisture, fire, and pests.
-
Energy Efficiency: Insulated panels and other design features can improve energy efficiency, reducing heating and cooling costs.
Applications
-
Storage: Ideal for warehousing, distribution centers, and logistics operations.
-
Manufacturing: Can be used as manufacturing facilities, assembly plants, and production units.
-
Commercial Use: Suitable for retail warehouses, showrooms, and wholesale distribution.
-
Agriculture: Used for storing agricultural products, machinery, and equipment.
-
Cold Storage: Can be designed for cold storage and refrigerated warehouses, providing the necessary insulation and climate control.
Why Choose ERAD Steel?
- Reliable quality and strong steel structure.
- Fast delivery and professional customer support.
- Trusted by clients across Africa, the EU, and the MENA region.
📲 Interested in our Steel Structure Warehouse ?
Chat directly with our team for pricing and details:


